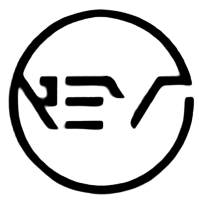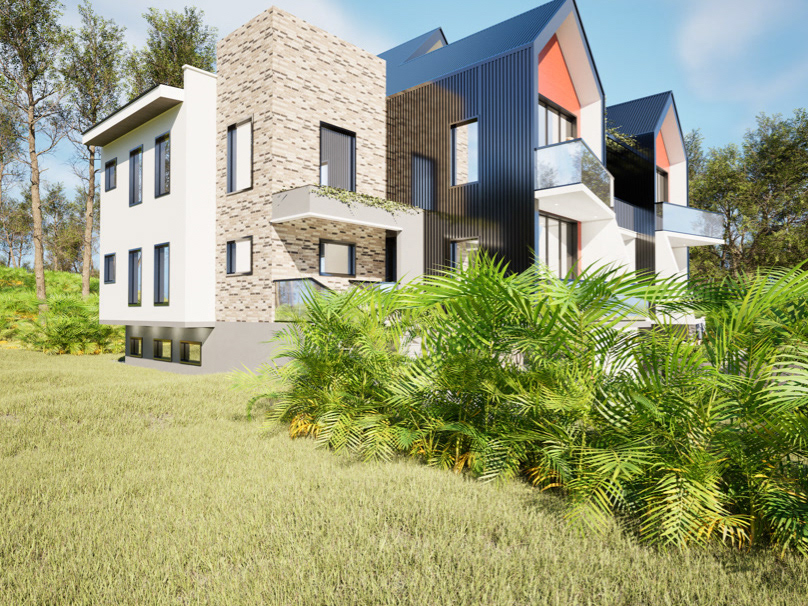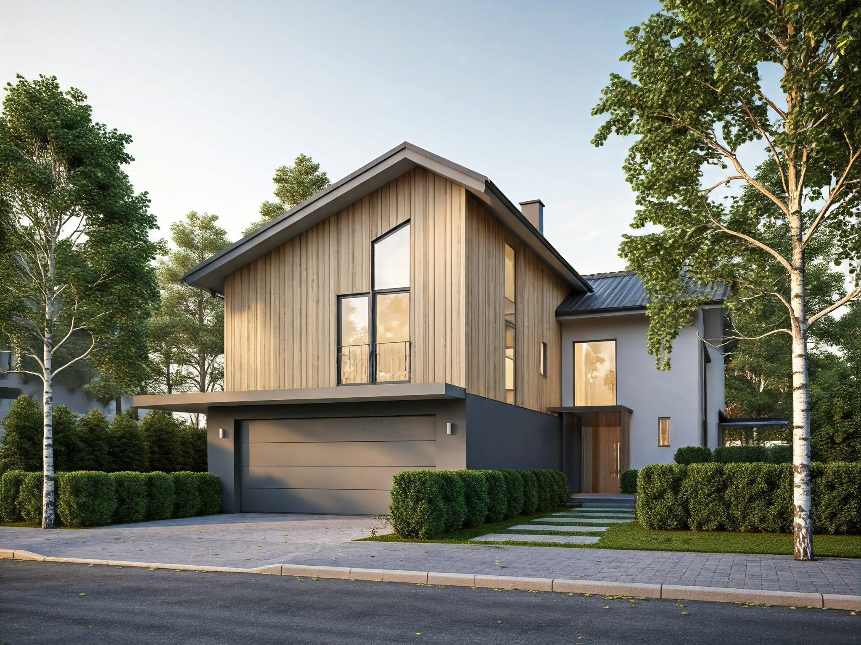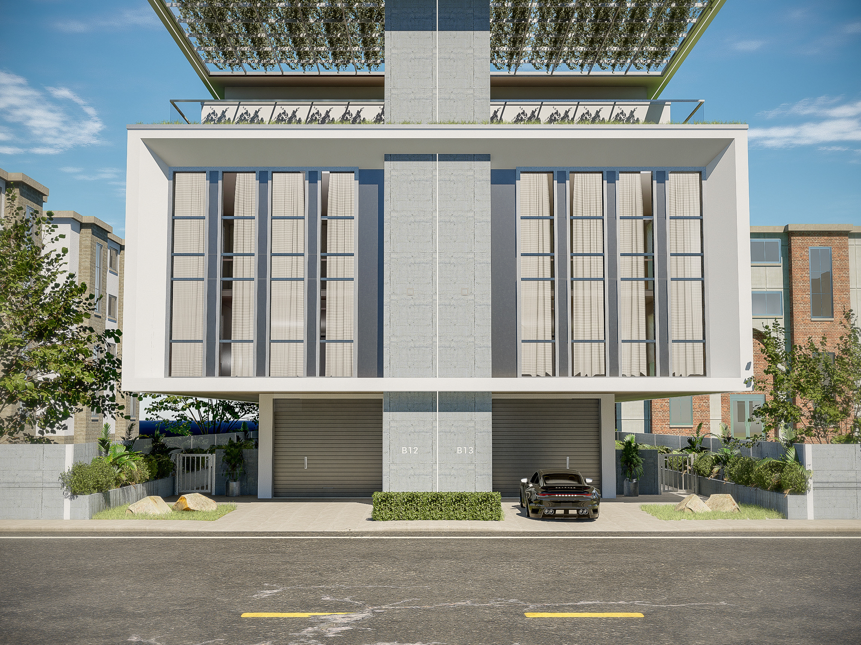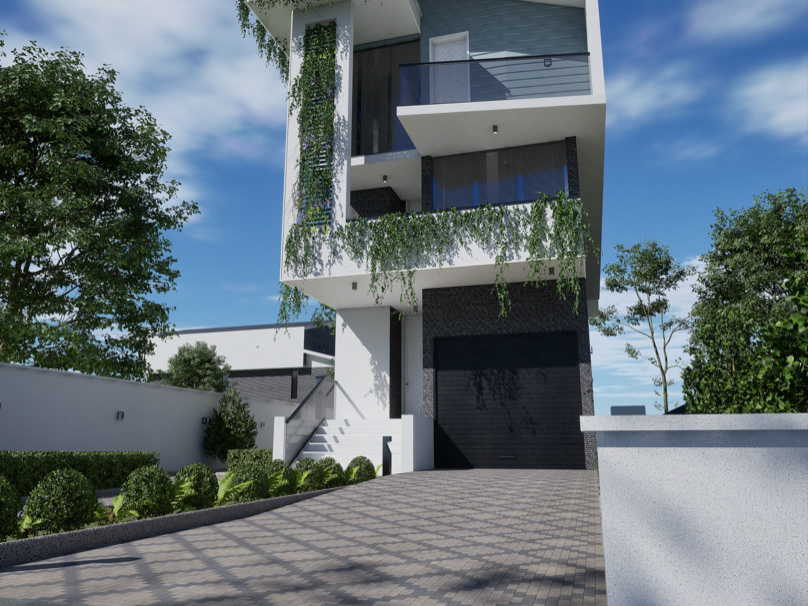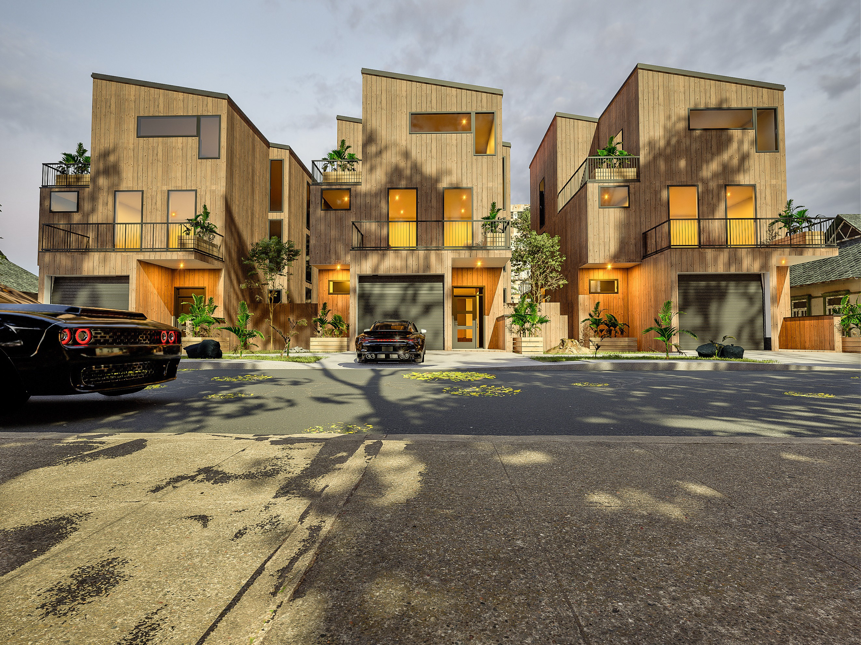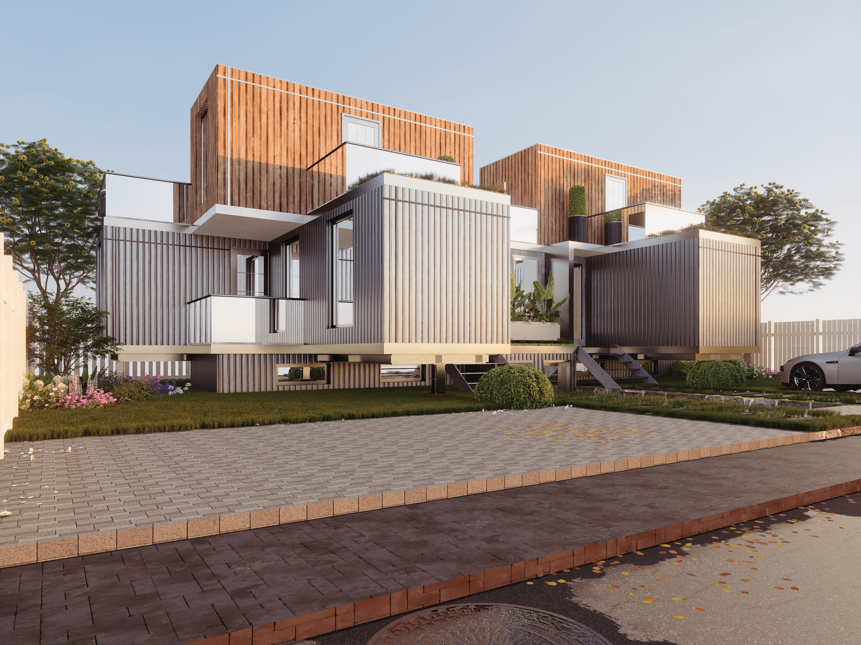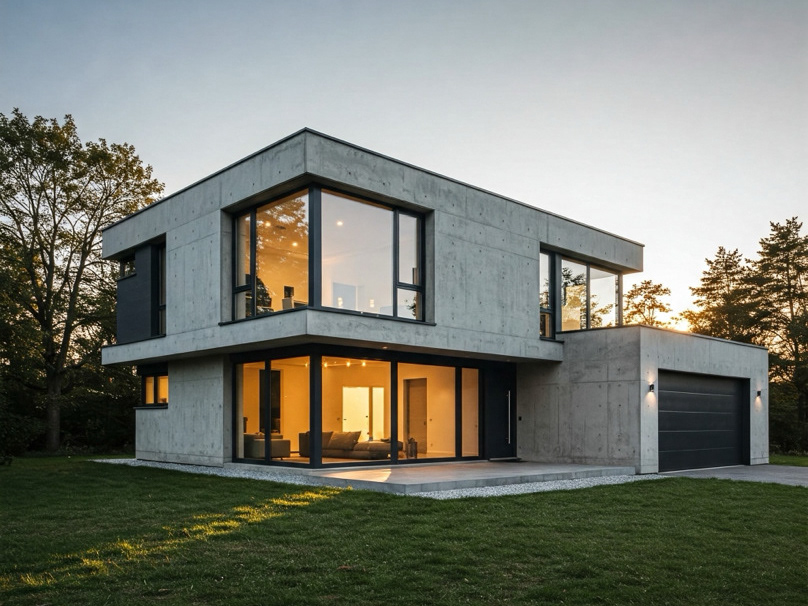Project Brief: Fluidic Modern Architectural Design
Project Title: The Wave Pavilion – A Conceptual Landmark of Innovation
Overview:
The Wave Pavilion is a futuristic architectural concept inspired by the fluidity of natural forms and the elegance of modern materials. Designed to stand as a beacon of innovation, this structure seamlessly blends organic curves with advanced engineering, creating a space that is both visually stunning and functionally versatile.
The Wave Pavilion is a futuristic architectural concept inspired by the fluidity of natural forms and the elegance of modern materials. Designed to stand as a beacon of innovation, this structure seamlessly blends organic curves with advanced engineering, creating a space that is both visually stunning and functionally versatile.
Design Features:
Organic Form:
The design reflects fluid motion with continuous, undulating curves.
Dynamic interplay between open and enclosed spaces for visual and functional balance.
Materials:
A combination of smooth white cladding and reflective metallic finishes for a modern aesthetic.
Use of sustainable and lightweight materials to enhance efficiency and reduce environmental impact.
Architectural Highlights:
Flowing facades create an inviting and iconic silhouette.
Integrated green elements such as vegetative strips to symbolize harmony with nature.
Strategic openings to maximize natural light and ventilation while maintaining privacy.
Functional Spaces:
Flexible interior layouts suitable for exhibitions, events, or corporate spaces.
Outdoor pathways and shaded areas complement the indoor experience.
Target Audience:
Cultural and civic institutions seeking a landmark structure.
Innovative companies aiming to showcase creativity and sustainability.
Communities or governments wanting a central hub for cultural or social events.
Sustainability Goals:
Incorporate renewable energy systems like solar panels or geothermal heating.
Employ water recycling techniques for landscaping and maintenance.
Design for adaptability and reusability of materials.
Project Objectives:
To push the boundaries of contemporary architecture with an innovative, fluid design.
To create a multi-functional space that fosters creativity, collaboration, and community.
To establish an architectural icon that reflects progress and sustainability.
