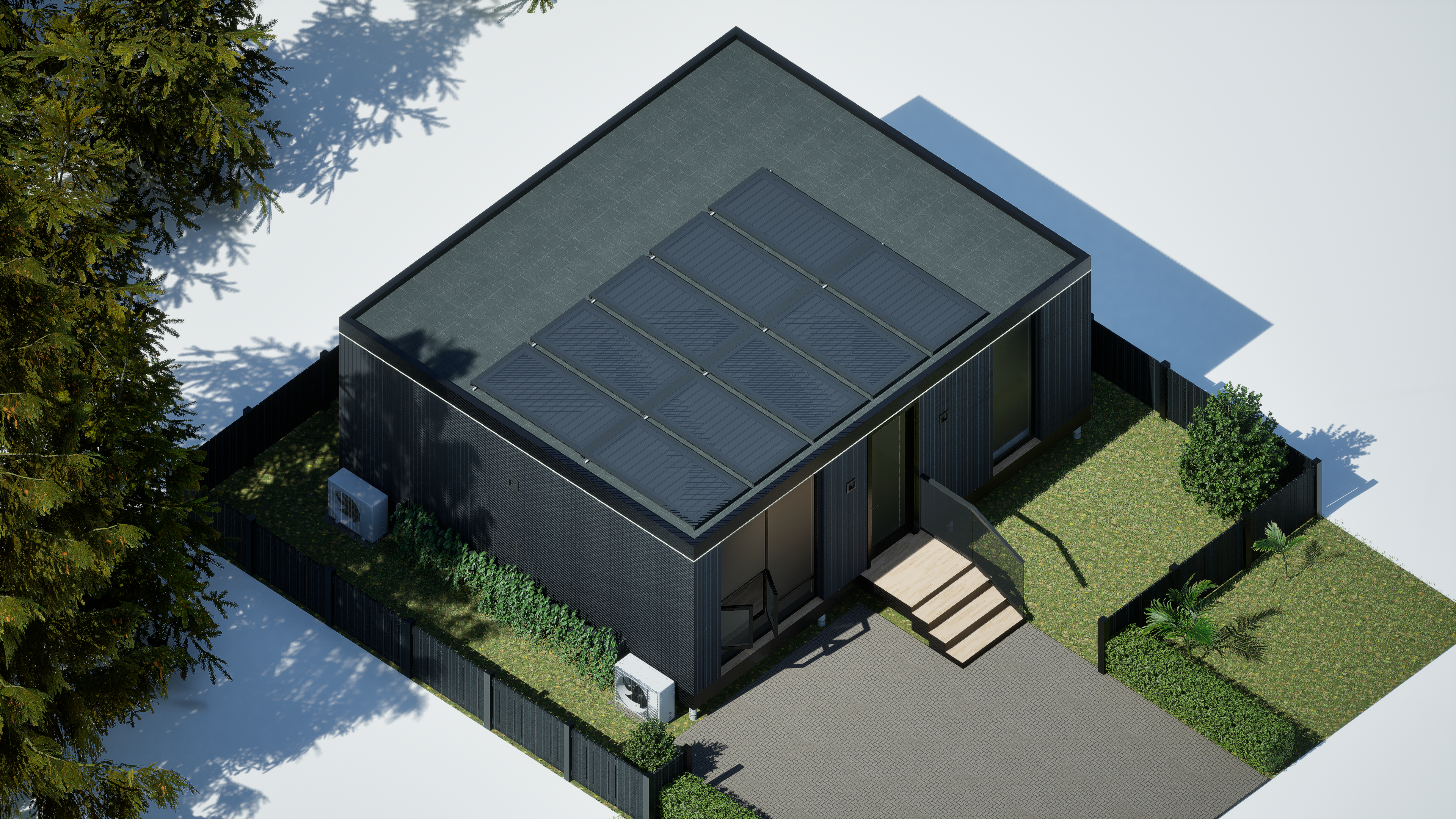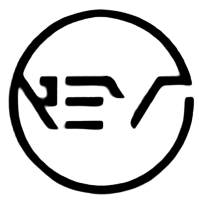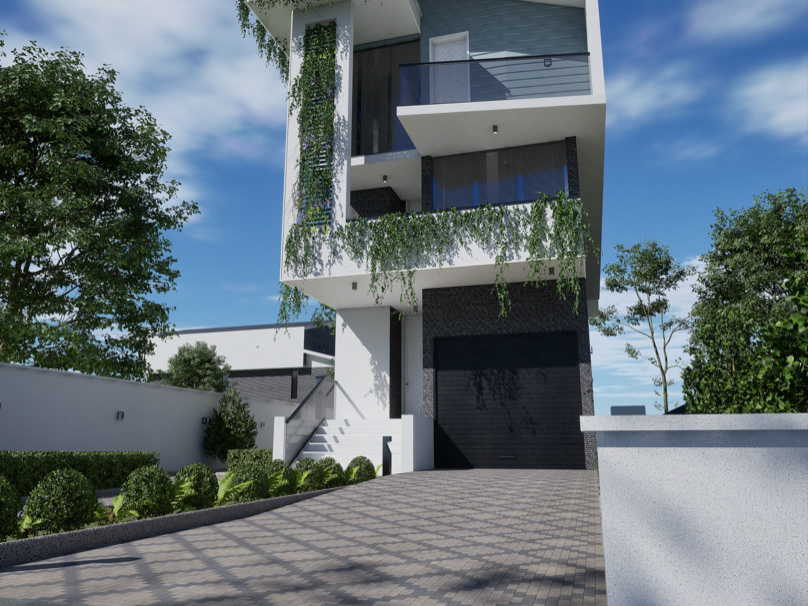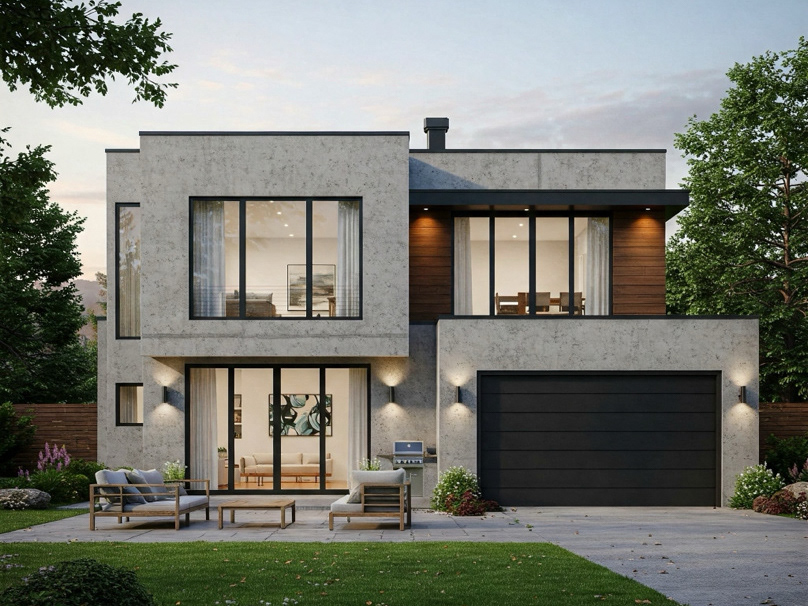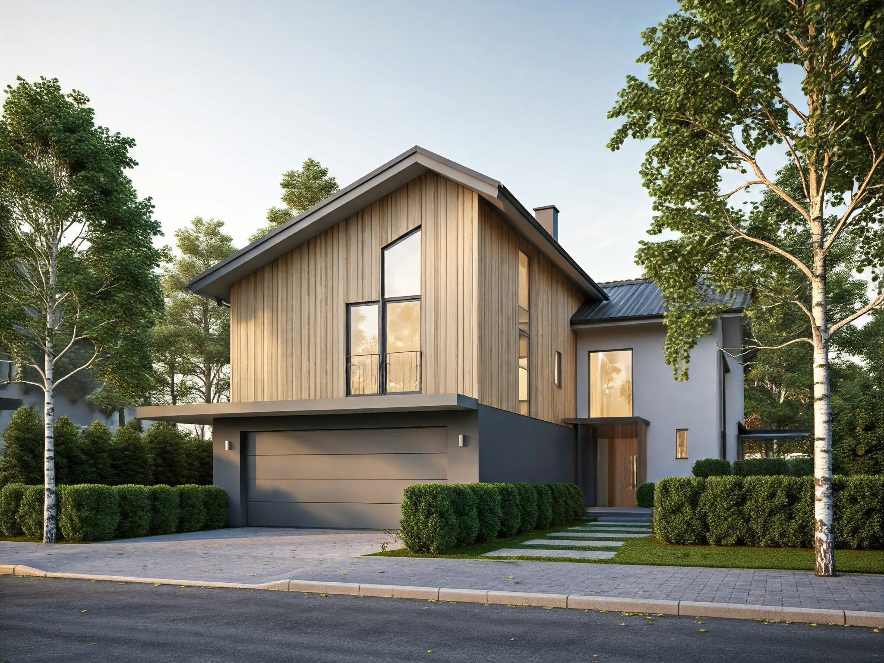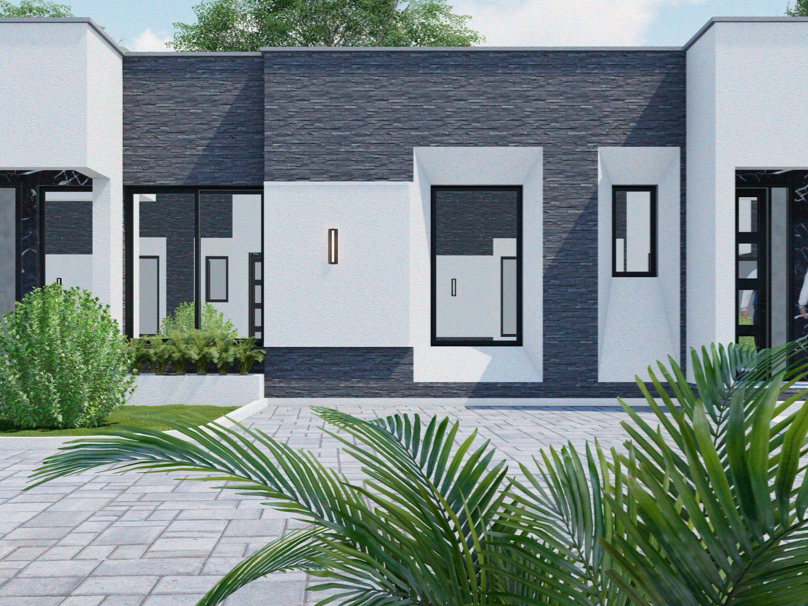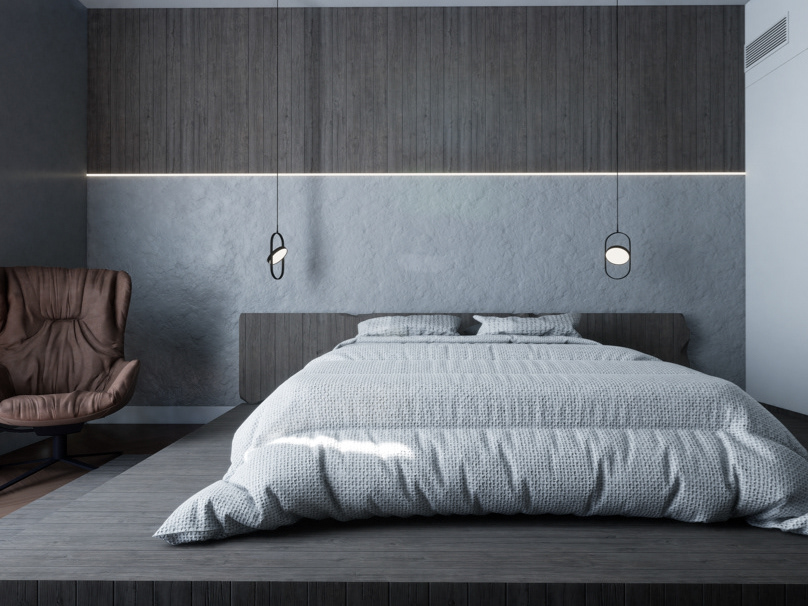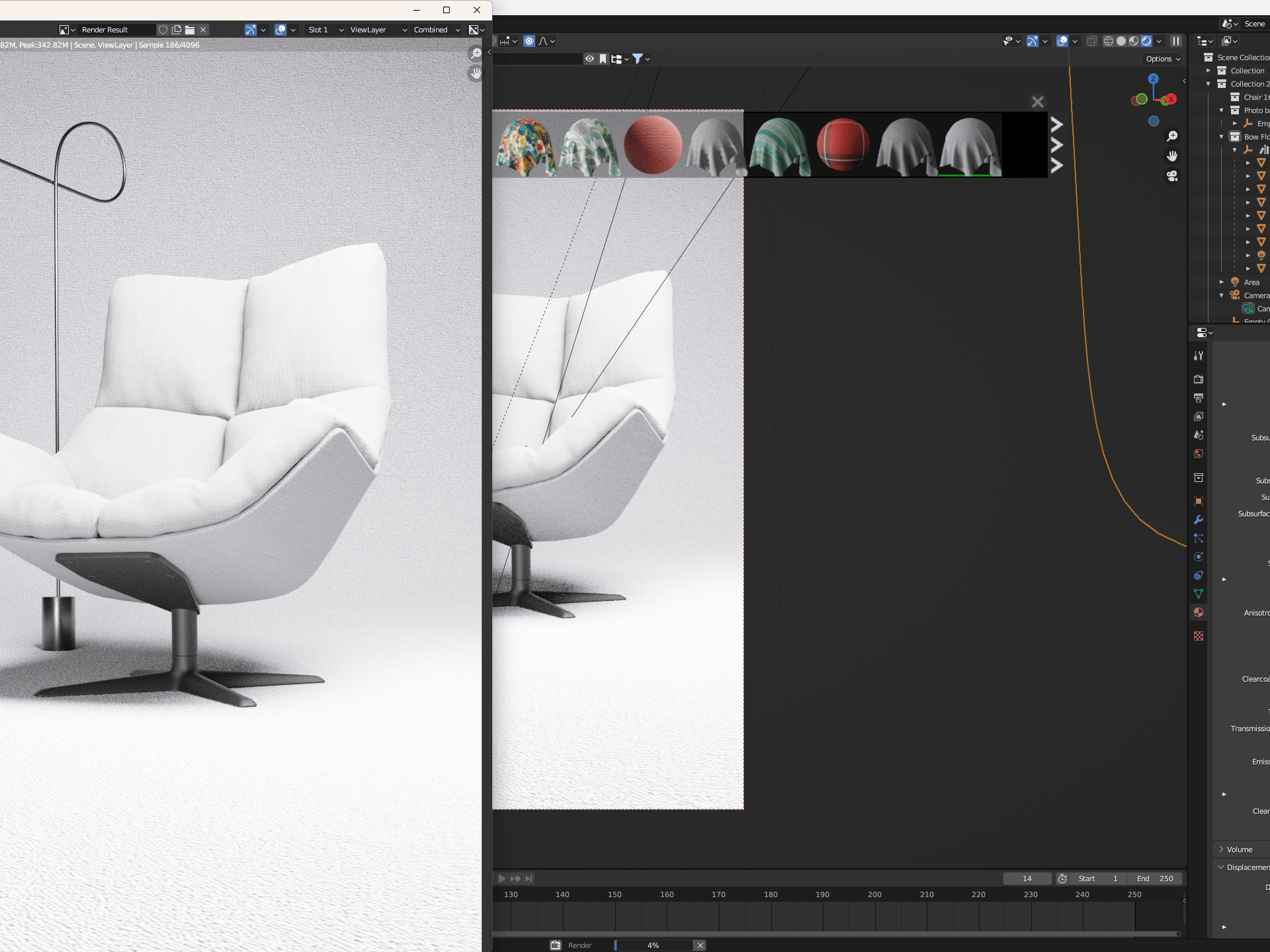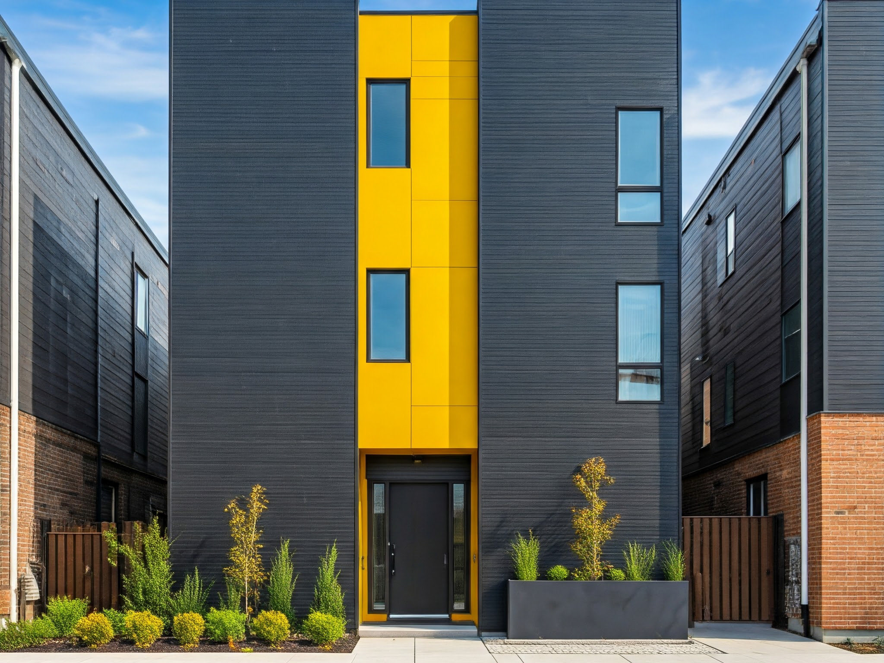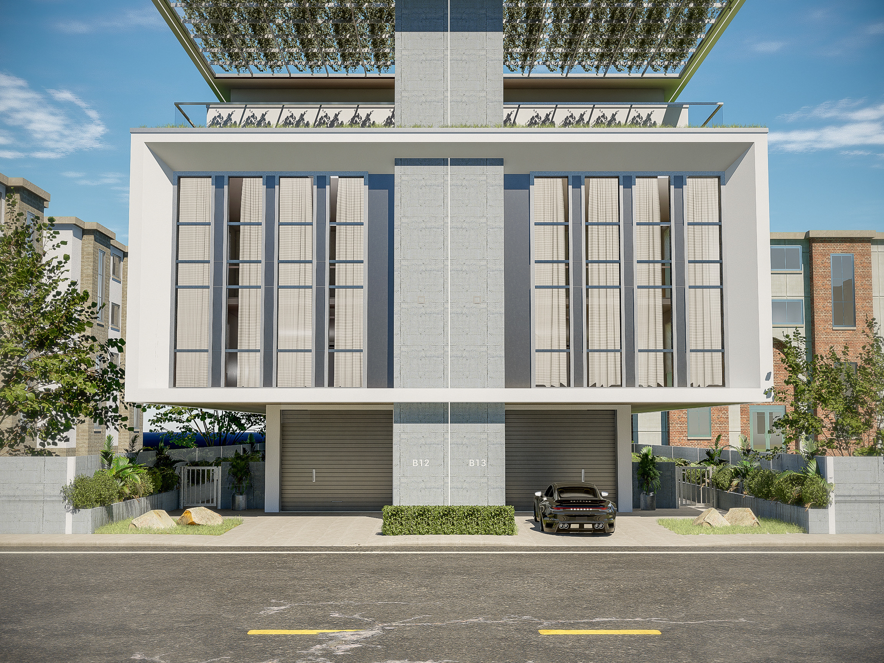Project Brief: Modern Minimalist Modular Home
Project Title: Serenity Pod – A Modern Modular Dwelling
Overview: The Serenity Pod is a prefabricated modular home designed for eco-conscious living. This project combines sleek minimalist aesthetics with cutting-edge smart technology to create a comfortable and sustainable living experience. The home is intended for single occupants, couples, or small families seeking a modern yet efficient lifestyle in urban or suburban settings.
Design Features:
Exterior Design:
Clean, sharp lines and a monochromatic color scheme.
Vertical siding for a contemporary appeal.
Large glass windows for natural light and ventilation.
Raised platform design to enhance durability and adaptability to various terrains.
Entryway:
Simple, inviting steps leading to the main entrance.
Modern lighting fixtures to enhance safety and ambiance.
Landscaping:
Surrounded by lush greenery and paved driveways for a balanced urban-nature aesthetic.
Minimalistic landscaping with shrubs and low-maintenance plants.
Technology Integration:
Equipped with a smartphone-operated app for controlling lighting, temperature, and security systems.
Sustainable energy sources like solar panels can be integrated for eco-efficiency.
Interior Concept (not visible but assumed):
Open floor plan maximizing the use of space.
Energy-efficient appliances and HVAC systems.
Modular furniture options for flexibility.
Target Audience:
The Serenity Pod is ideal for:
The Serenity Pod is ideal for:
First-time homeowners.
Individuals seeking downsized, eco-friendly living.
People exploring modular housing for its affordability and flexibility.
Project Goals:
To showcase the viability of modular homes in urban areas.
To promote sustainable and minimalist living without compromising on style.
To redefine affordability and comfort in modern housing.



